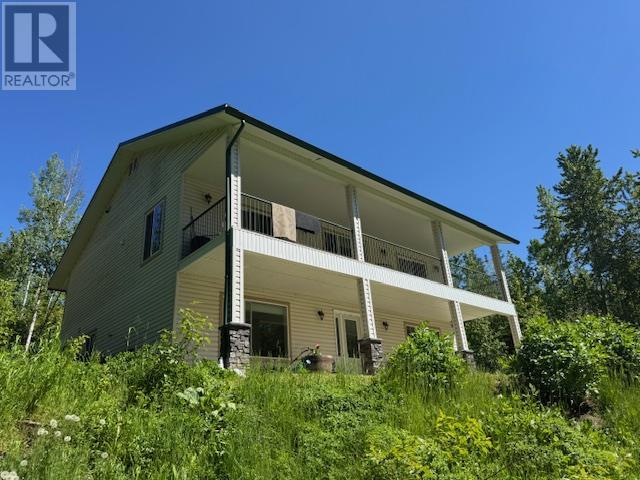$1,189,000
3745 Cameron Road
Eagle Bay British Columbia
General Description
Looking to leave the hustle and bustle behind? Welcome to your private 8-acre retreat in beautiful Eagle Bay. Tucked away at the quiet end of Cameron Road, this property offers the perfect escape for those craving space, serenity, and a true connection with nature. Ideal for outdoor enthusiasts, there are trails for quadding and sledding right at your doorstep. Bring all your toys—there’s a detached double garage with covered lean-to carports on both sides, plus ample flat parking for RVs, boats, and guests. The entry-level home features 3 bedrooms and 2.5 bathrooms, with a cozy wood-burning fireplace in the walk-out basement family room. Fruit trees, garden beds, and forested trails are ready for your personal touch, offering both beauty and potential. A drilled well 100 GPM, and quick possession is available for those ready to embrace the Shuswap lifestyle. Measurements and details are approximate and should be verified by the buyer if important. (id:56795)
General Information |
| MLS® Number: | 10349899 |
| Property Type: | Single Family |
| Building Type: | House |
| Ownership: | Freehold |
| Waterfront: | Other |
| Zone Code: | Unknown |
| Year Built: | 2003 |
Layout |
| Bedrooms: | 3 |
| Bathrooms: | 3 |
| Half Baths: | 1 |
| Stories: | 2 |
Finished Floor Area |
| Total: | 2531 sqft |
Lot & Area Information |
| Features: | Treed, Irregular lot size, One Balcony |
| Irregular Lot? | Yes |
| Acreage? | Yes |
| Lot Size: | 8.01 ac|5 - 10 acres |
| Community: | Rural Setting |
| Amenities: | Recreation |
Parking |
| Parking: | See Remarks |
| Parking: | Detached Garage / 2 space(s) |
|
Agents

Aaron Priebe
|
Rooms |
| Basement |
| 4pc Bathroom: |
10'9'' x 7'4'' |
| Bedroom: |
11'10'' x 12'6'' |
| Bedroom: |
13'3'' x 11'11'' |
| Family room: |
31'8'' x 18'1'' |
| Foyer: |
8'9'' x 12'4'' |
| Laundry room: |
10'9'' x 6'8'' |
| Storage: |
8'11'' x 5'5'' |
| Storage: |
3'8'' x 4'10'' |
Main level |
| Other: |
29'0'' x 21'1'' |
Second level |
| 4pc Ensuite bath: |
Measurements not available |
| Dining nook: |
12'4'' x 9'2'' |
| Dining room: |
13'3'' x 11'11'' |
| Foyer: |
10'10'' x 12'6'' |
| Kitchen: |
12'3'' x 9'5'' |
| Living room: |
17'1'' x 18'7'' |
| Partial bathroom: |
4'5'' x 5'11'' |
| Primary Bedroom: |
13'1'' x 13'10'' |
|
Property & Building Features
| Fireplace: | Free Standing Metal |
| Roof: | Metal |
| Ext Finish: | Vinyl siding |
| Water: | Well |
| Sewage: | Septic tank |
|
| Appliances: | Dishwasher, Dryer, Range - Electric, Washer |
| Basement: | Full |
| Heating: | Baseboard heaters, Stove, See remarks |
| Fuel: | Electric, Wood |
| Flooring: | Carpeted, Hardwood, Tile |
| Exterior: | Vinyl siding |
|





































 HomeLife Realty Salmon Arm
HomeLife Realty Salmon Arm