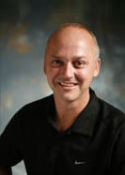$889,000
2449 Waverly Place
Blind Bay British Columbia
General Description
Beautifully renovated home with high end finishings.. Welcome to this beautifully updated home in Shuswap Lake Estates, where easy living meets luxury design. With 4 bedrooms and 3 bathrooms, there's plenty of space for visiting family and friends. The heart of the home is a gorgeous kitchen –With two islands, quartz countertops, Bosch appliances, a 48"" gas range, and custom cabinets that hide the fridge. A natural gas fireplace completes the cozy living room. The Primary bedroom is a true retreat – a peaceful space with a generous walk-in closet (hidden), a modern floating fireplace for ambiance, and a handy little desk area. The ensuite bathroom is custom finished with a double vanity and quartz counters. Downstairs, you'll find a fantastic second living area – almost like a self-contained guest suite! Could easily be turned into a separate in-law suite for rental income. It features its own full kitchen and bar, entertainment space, and fireplace. With two large bedrooms, a full bathroom, and a separate entrance, it’s ideal for hosting guests. Set on a spacious corner lot with access from 3 sides, you’ll have plenty of room for parking. This isn't just a luxurious home; it's a comfortable and convenient place to enjoy the Shuswap lifestyle. Ready for a change? come take a look! (id:56795)
General Information |
| MLS® Number: | 10346920 |
| Property Type: | Single Family |
| Building Type: | House |
| Ownership: | Freehold |
| Zone Code: | Residential |
| Year Built: | 2001 |
Layout |
| Bedrooms: | 4 |
| Bathrooms: | 3 |
| Stories: | 2 |
Finished Floor Area |
| Total: | 2920 sqft |
Lot & Area Information |
| Features: | Level lot, Corner Site, Central island, One Balcony |
| Landscape: | Landscaped, Level |
| Irregular Lot? | Yes |
| Acreage? | No |
| Lot Size: | 0.29 ac|under 1 acre |
Parking |
| Parking: | See Remarks |
| Parking: | Attached Garage / 2 space(s) |
|
Agents

Nathan Grieve

Jordan Grieve

Jim Grieve
|
Rooms |
| Lower level |
| Bedroom: |
10'6'' x 14'3'' |
| Bedroom: |
10' x 9'7'' |
| Dining room: |
9'5'' x 13'9'' |
| Full bathroom: |
10'11'' x 7'2'' |
| Kitchen: |
13'9'' x 6'7'' |
| Other: |
12'11'' x 8'10'' |
| Recreation room: |
22' x 16'9'' |
Main level |
| Bedroom: |
10'5'' x 12' |
| Dining room: |
13'5'' x 10'7'' |
| Full bathroom: |
9'11'' x 5' |
| Full ensuite bathroom: |
10'2'' x 8'3'' |
| Kitchen: |
20'9'' x 13'11'' |
| Laundry room: |
7'2'' x 9'4'' |
| Living room: |
14'6'' x 17'9'' |
| Other: |
13' x 4'4'' |
| Primary Bedroom: |
12'6'' x 13' |
|
Property & Building Features
| Fireplace: | Unknown,Unknown |
| Fireplace Fuel: | Electric,Gas |
| Roof: | Asphalt shingle |
| Ext Finish: | Vinyl siding |
| Water: | Private Utility |
| Sewage: | Septic tank |
|
| Appliances: | Refrigerator, Dishwasher, Dryer, Range - Gas, Microwave, Washer |
| Basement: | Full, Remodeled Basement |
| Heating: | Forced air, See remarks |
| Cooling: | Central air conditioning |
| Exterior: | Vinyl siding |
|


































































 HomeLife Realty Salmon Arm
HomeLife Realty Salmon Arm