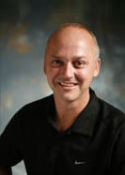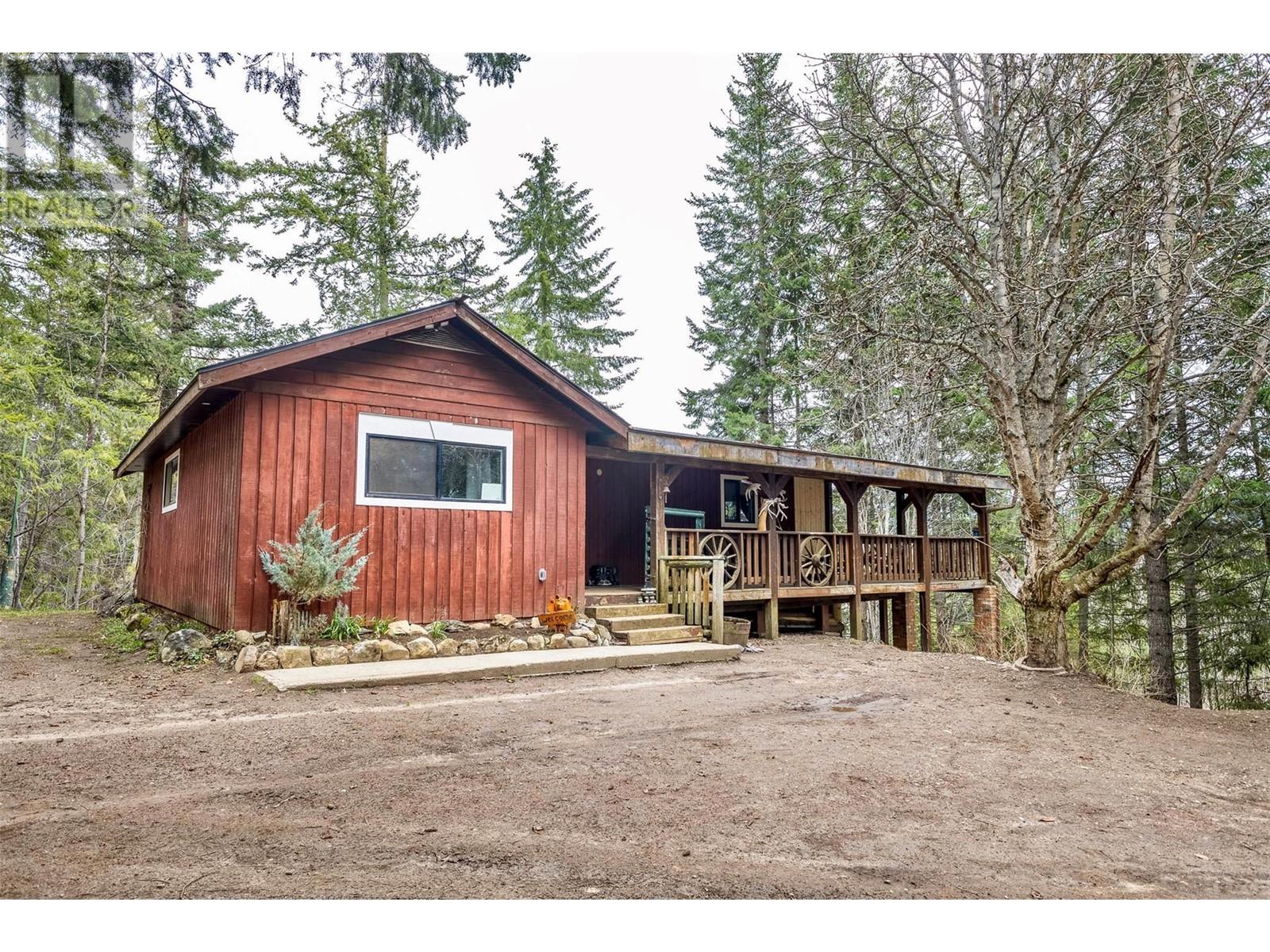$839,000
24 Black Road
Salmon Arm British Columbia
General Description
Peaceful setting for this fully renovated 2.95-acre hobby farm, perfectly situated just 10 minutes from town and 10 minutes from the Larch Hills Ski Area! This is a rare find with fully useable land, including a 1.3 acre enclosed pasture, ideal for horses or cattle, complete with a covered 3 bay shelter. The comfortable home offers a welcoming floor plan with 3 bedrooms, 2 bathrooms, and a spacious rec room for family enjoyment. The open-concept kitchen features an island for entertaining. Extend your living space outdoors onto the expansive 440 sq ft wraparound covered deck – an ideal spot for relaxing and taking in the peaceful surroundings, rain or shine. For the hobbyist or those needing extra workspace, the property includes a fantastic 26 x 34 detached shop, complete with power and a concrete floor. Enjoy peace of mind knowing that this property has seen significant recent updates: 2019: Complete overhaul including new electrical, plumbing, mechanical systems, drywall, insulation, windows, and an efficient electric/wood combo furnace. 2020: Brand new roof installed. 2014: New well and pump system with pressure tank. The land itself is fully useable, offering endless possibilities for gardening, recreation, or simply enjoying the space. Embrace the quiet lifestyle in this truly special property, where you can enjoy the best of both worlds – rural living but close to town. (id:56795)
General Information |
| MLS® Number: | 10342094 |
| Property Type: | Single Family |
| Building Type: | House |
| Ownership: | Freehold |
| Zone Code: | Residential |
| Year Built: | 1974 |
Layout |
| Bedrooms: | 3 |
| Bathrooms: | 2 |
| Stories: | 2 |
Finished Floor Area |
| Total: | 1571 sqft |
Lot & Area Information |
| Features: | Balcony |
| Irregular Lot? | Yes |
| Acreage? | Yes |
| Lot Size: | 2.95 ac|1 - 5 acres |
Parking |
| Parking: | See Remarks |
| Parking: | Oversize |
| Parking: | RV |
|
Agents

Nathan Grieve

Jim Grieve

Jordan Grieve
|
Rooms |
| Basement |
| Family room: |
18'8'' x 18'11'' |
| Full bathroom: |
9'1'' x 5'8'' |
| Laundry room: |
5'5'' x 6'6'' |
Main level |
| Bedroom: |
8'3'' x 13'3'' |
| Bedroom: |
9'5'' x 11'1'' |
| Dining room: |
9'6'' x 8'7'' |
| Full bathroom: |
5'3'' x 9'8'' |
| Kitchen: |
9'2'' x 16'7'' |
| Living room: |
9'6'' x 9'5'' |
| Primary Bedroom: |
11'10'' x 13'3'' |
|
Property & Building Features
| Roof: | Asphalt shingle |
| Ext Finish: | Wood |
| Water: | Well |
| Sewage: | Septic tank |
|
| Heating: | Forced air, See remarks |
| Fuel: | Electric |
| Exterior: | Wood |
|





































 HomeLife Realty Salmon Arm
HomeLife Realty Salmon Arm