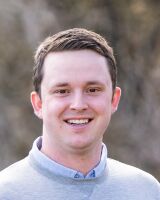$689,900
4421 73 Avenue NE
Salmon Arm British Columbia
General Description
This inviting 2,000 sq. ft. home, nestled on a private .26 acre property on a no -through road is a perfect blend of comfort and investment opportunity. Built in 2006, the wonderful home offers four spacious bedrooms plus a den, providing ample space for families or those looking to enjoy a flexible living arrangement, this home accommodates a variety of lifestyles. The main residence is open and bright, features spacious kitchen with island, and primary bedroom with ensuite and walk in closet. In addition to the main residence, the property features an attached, self-contained rental suite with two bedrooms, a den and a full bathroom, offering great cash flow potential. Currently fully rented with fantastic, reliable tenants, making it an ideal income-generating asset for savvy buyers or for someone looking for a mortgage helper. The home is just a short walk to the beach, providing easy access to outdoor recreation, and is located in a, welcoming neighborhood close to parks and school. Whether you’re looking for a family home with extra rental income or an investment property with consistent returns, this home in Canoe is a must-see. This move in ready home is open and bright, shows well is currently rented at $3625.00 a month is a wonderful investment or a great place to live with a mortgage helper (id:56795)
General Information |
| MLS® Number: | 10342481 |
| Property Type: | Single Family |
| Building Type: | House |
| Ownership: | Freehold |
| Waterfront: | Other |
| Zone Code: | Unknown |
| Year Built: | 2006 |
Layout |
| Bedrooms: | 4 |
| Bathrooms: | 3 |
| Stories: | 1 |
Finished Floor Area |
| Total: | 1992 sqft |
Lot & Area Information |
| Features: | Irregular lot size, Central island |
| Irregular Lot? | Yes |
| Acreage? | No |
| Lot Size: | 0.26 ac|under 1 acre |
Parking |
| Parking: | See Remarks |
|
Agents

Jim Grieve

Nathan Grieve

Jordan Grieve
|
Rooms |
| Additional Accommodation |
| Bedroom: |
11'11'' x 10'11'' |
| Full bathroom: |
4'6'' x 9'7'' |
| Kitchen: |
11' x 11'2'' |
| Living room: |
12'4'' x 13'1'' |
| Primary Bedroom: |
11'11'' x 13'10'' |
Main level |
| 3pc Ensuite bath: |
6'1'' x 5'9'' |
| Bedroom: |
11'9'' x 8'8'' |
| Den: |
11' x 13'10'' |
| Dining room: |
9' x 10'9'' |
| Foyer: |
4' x 6'7'' |
| Full bathroom: |
5'2'' x 7'6'' |
| Kitchen: |
12' x 11'3'' |
| Laundry room: |
8'1'' x 7'10'' |
| Living room: |
14'10'' x 11'11'' |
| Other: |
5'9'' x 6'2'' |
| Primary Bedroom: |
14'11'' x 11'2'' |
|
Property & Building Features
| Foundation: | See Remarks |
| Roof: | Asphalt shingle |
| Ext Finish: | Vinyl siding |
| Water: | Municipal water |
| Sewage: | Municipal sewage system |
|
| Heating: | Forced air, See remarks |
| Cooling: | Central air conditioning, Heat Pump |
| Flooring: | Laminate, Linoleum |
| Exterior: | Vinyl siding |
|





































 HomeLife Realty Salmon Arm
HomeLife Realty Salmon Arm