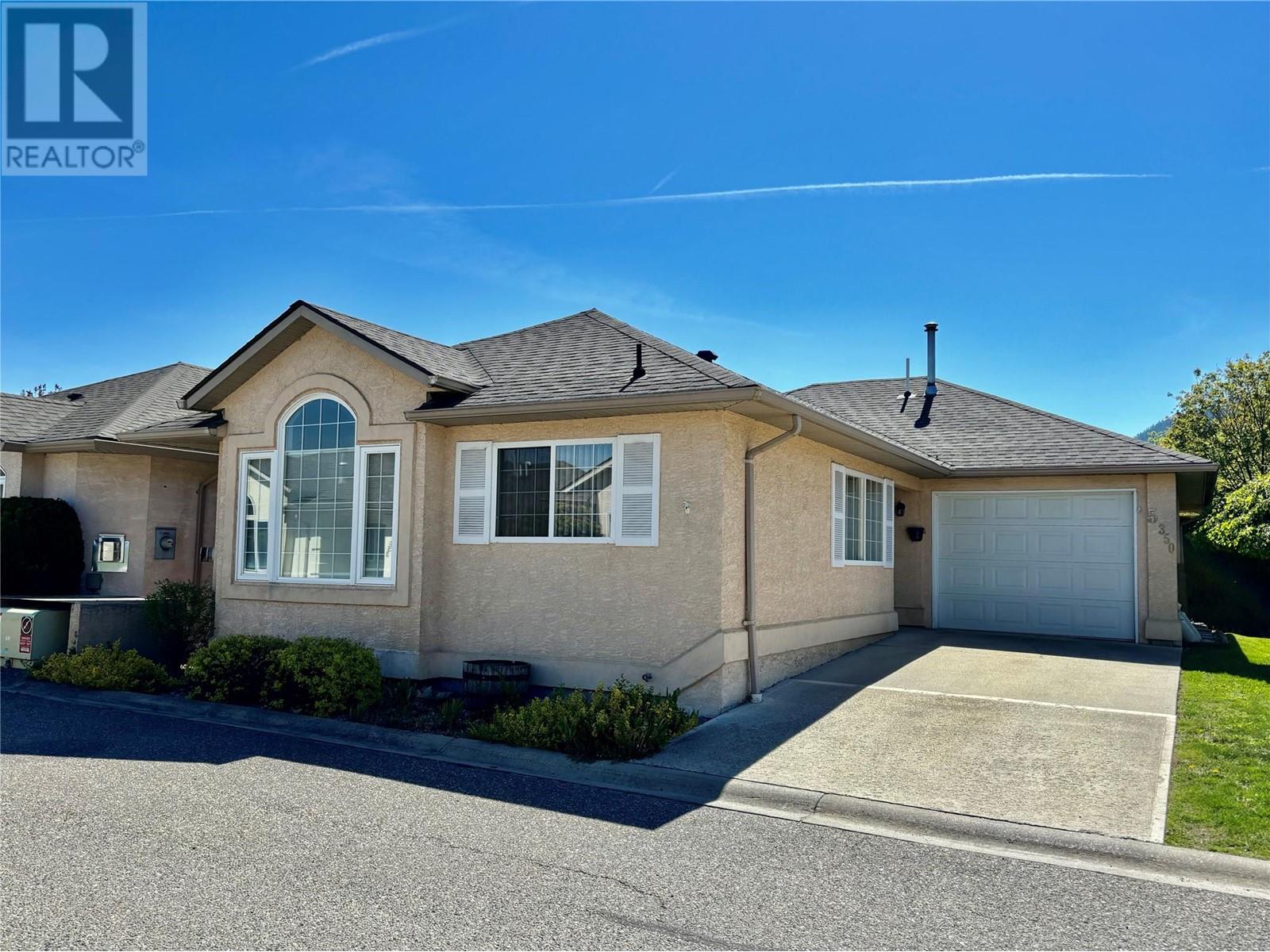$459,900
350 Hudson Street NW Unit# 5
Salmon Arm British Columbia
General Description
AGE 55+ LIVING ~ DETACHED TOWNHOME ~ LEVEL ENTRY ~ Terrific value here with a 2025 BC Assessment value of $561,000. Move-in ready and quick possession is available! Popular Bare-Land Strata complex near the lakeshore comprised of 12 stand alone retirement style bungalows where you own your lot. Strata fees are currently only $140/month which includes groundskeeping! The neighbourhood is flat and in close proximity to a new underpass allowing you to park the car & easily stroll along the Harbour front or visit downtown Salmon Arm shops. This is an immaculate 1245 sq. ft. 2 bed/2 bath unit featuring a bright kitchen with plenty of cupboard & counter space, vaulted ceilings, large windows & skylights, cozy gas fireplace, built-in vac plus newer roof, furnace and central A/C. Offers an attached single car garage with automatic door opener and small workshop, plus an open paved parking spot for a second vehicle. A nice sized sundeck with retractable awning faces the backyard which can be accessed from inside the house or from the garage. 2 friendly pets welcome, no height restrictions! If you're a qualified Buyer wanting to schedule a personal viewing of this property please involve your own real estate agent as they will contact me directly on your behalf to make the necessary arrangements. (id:56795)
General Information |
| MLS® Number: | 10339465 |
| Property Type: | Single Family |
| Building Type: | House |
| Ownership: | Strata |
| Zone Code: | Unknown |
| Year Built: | 1995 |
Layout |
| Bedrooms: | 2 |
| Bathrooms: | 2 |
| Stories: | 1 |
Finished Floor Area |
| Total: | 1245 sqft |
Lot & Area Information |
| Access: | Easy access |
| Features: | Level lot |
| Landscape: | Landscaped, Level |
| Irregular Lot? | Yes |
| Acreage? | No |
| Lot Size: | 0.07 ac|under 1 acre |
| Community: | Adult Oriented, Pet Restrictions, Pets Allowed With Restrictions, Seniors Oriented |
| Amenities: | Public Transit, Shopping |
Parking |
| Parking: | Attached Garage / 1 space(s) |
|
Agents

Jay Agassiz
|
Rooms |
| Main level |
| 3pc Ensuite bath: |
9'2'' x 5'0'' |
| 4pc Bathroom: |
9'5'' x 4'0'' |
| Bedroom: |
12'10'' x 9'3'' |
| Dining room: |
12'4'' x 7'0'' |
| Kitchen: |
18'2'' x 9'11'' |
| Living room: |
19'6'' x 12'4'' |
| Primary Bedroom: |
13'5'' x 11'0'' |
| Utility room: |
9'0'' x 8'0'' |
|
Property & Building Features
| Fireplace: | Unknown |
| Fireplace Fuel: | Gas |
| Roof: | Asphalt shingle |
| Ext Finish: | Stucco |
| Water: | Municipal water |
| Sewage: | Municipal sewage system |
| Access: | Easy access |
|
| Appliances: | Range, Refrigerator, Dishwasher, Dryer, Range - Electric, Washer |
| Basement: | Crawl space |
| Heating: | Forced air, See remarks |
| Cooling: | Central air conditioning |
| Exterior: | Stucco |
|
































 HomeLife Realty Salmon Arm
HomeLife Realty Salmon Arm