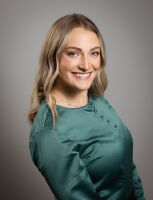$715,000
4003 Greaves Road
Eagle Bay British Columbia
General Description
Spectacular lakeview home with lake access! For the first time in 25 years, this remarkable 3-bedroom, 3-bathroom home is ready to embrace a new owner, offering an easy access to the lake as well as breathtaking views. Expansive deck off of the living room is perfect for morning coffees or entertaining guests. Many upgrades throughout the house including an updated kitchen with quartz countertops and solid oak cabinets, large laundry room, furnace, windows, and a brand new hot water tank. The basement offers the potential to be turned into a suite and provides plenty of storage. For outdoor enthusiasts, the property provides direct access to the lake via a set of stairs on the property, leading to a shared dock. Whether it's fishing, boating, or simply soaking in the serene ambiance, this home offers endless possibilities for enjoying the great outdoors. Option to purchase fully furnished! (id:56795)
General Information |
| MLS® Number: | 10339028 |
| Property Type: | Single Family |
| Building Type: | House |
| Ownership: | Freehold |
| Zone Code: | Unknown |
| Year Built: | 1982 |
Layout |
| Bedrooms: | 3 |
| Bathrooms: | 3 |
| Stories: | 2 |
Finished Floor Area |
| Total: | 2667 sqft |
Lot & Area Information |
| Irregular Lot? | Yes |
| Acreage? | No |
| Lot Size: | 0.59 ac|under 1 acre |
Parking |
| Parking: | Attached Garage / 1 space(s) |
|
Agents

Armin Hosseini

Candace Hosseini
|
Rooms |
| Main level |
| 3pc Bathroom: |
10'1'' x 7'4'' |
| 3pc Ensuite bath: |
5'7'' x 7'9'' |
| Bedroom: |
8'5'' x 13'4'' |
| Dining room: |
10'9'' x 10'11'' |
| Family room: |
19'2'' x 13'3'' |
| Foyer: |
12'9'' x 6'1'' |
| Kitchen: |
13'3'' x 9'11'' |
| Laundry room: |
8'1'' x 15'4'' |
| Living room: |
17'4'' x 27'1'' |
| Primary Bedroom: |
15'4'' x 12'3'' |
Second level |
| 3pc Bathroom: |
8'4'' x 7'11'' |
| Bedroom: |
14'3'' x 11'11'' |
| Recreation room: |
14'3'' x 17'7'' |
| Storage: |
3'11'' x 5'8'' |
| Storage: |
14'6'' x 7'9'' |
| Storage: |
11'8'' x 18'5'' |
| Storage: |
7'4'' x 5'8'' |
| Workshop: |
15'2'' x 20'8'' |
|
Property & Building Features
|
|
| Heating: | Forced air, Stove, See remarks |
| Fuel: | Wood |
|



















































 HomeLife Realty Salmon Arm
HomeLife Realty Salmon Arm