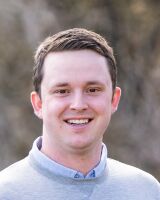$1,279,000
1121 16 Avenue SE
Salmon Arm British Columbia
General Description
Stunning New Rancher with Daylight Basement & amazing Lake View in Sunset Ridge. Nestled in Sunset Ridge subdivision, this brand-new rancher offers an exceptional living experience with breathtaking lake view. With 2,600 finished square feet of thoughtfully designed space, with 3 bedrooms plus den 3 bathrooms, this home provides the perfect blend of comfort and style. The open-concept layout features spacious living areas, allowing for seamless entertaining and everyday relaxation. Large windows throughout the home flood the space with natural light, highlighting the stunning lake view. The home also boasts a full, partially finished daylight basement with in floor heat, recreation room and additional bedroom and spacious unfinished area with the potential for a legal suite, this basement offers so many possibilities whether you're looking for extra living space, rental income, or a private guest suite. Set on a spacious .24-acre lot, this property gives you ample outdoor space to enjoy a pool, or a shop or to sit and enjoy this amazing setting. The location in Sunset Ridge is ideal, offering both tranquility and easy access to local amenities, outdoor recreation, and schools. Whether you are looking to downsize, or upsize, this home is a must-see. Don't miss the chance to own this beautiful property with amazing views and endless possibilities. Contact us today to schedule a tour and experience everything this home has to offer! (id:56795)
General Information |
| MLS® Number: | 10336093 |
| Property Type: | Single Family |
| Building Type: | House |
| Ownership: | Freehold |
| Zone Code: | Unknown |
| Year Built: | 2025 |
Layout |
| Bedrooms: | 3 |
| Bathrooms: | 3 |
| Stories: | 2 |
Finished Floor Area |
| Total: | 2604 sqft |
Lot & Area Information |
| Irregular Lot? | Yes |
| Acreage? | No |
| Lot Size: | 0.24 ac|under 1 acre |
Parking |
| Parking: | Attached Garage / 2 space(s) |
|
Agents

Jim Grieve

Jordan Grieve

Nathan Grieve
|
Rooms |
| Basement |
| Bedroom: |
12' x 12' |
| Full bathroom: |
6' x 4' |
| Recreation room: |
24' x 14' |
| Utility room: |
12' x 5' |
Main level |
| 5pc Ensuite bath: |
9'2'' x 10'4'' |
| Bedroom: |
12' x 11' |
| Den: |
11' x 10'6'' |
| Dining room: |
12' x 11'4'' |
| Foyer: |
8' x 4'10'' |
| Full bathroom: |
5'8'' x 7'5'' |
| Kitchen: |
10' x 12' |
| Laundry room: |
9'4'' x 8'4'' |
| Living room: |
18' x 15'6'' |
| Other: |
10'8'' x 5'8'' |
| Primary Bedroom: |
12' x 13'6'' |
|
Property & Building Features
| Roof: | Asphalt shingle |
| Water: | Municipal water |
| Sewage: | Municipal sewage system |
|
| Heating: | Forced air |
| Cooling: | Central air conditioning |
|









 HomeLife Realty Salmon Arm
HomeLife Realty Salmon Arm