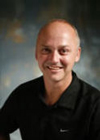$1,280,000
2721 Birchdale Place
Blind Bay British Columbia
General Description
Stunning 3,800 sq. ft. Home with in ground pool, beautiful lakeview on a quite sought-after area of Blind Bay. This extraordinary 3 bedroom plus den 4 bathroom rancher with a fully finished day light basement offers the perfect blend of luxury, privacy, and comfort. Set on a spacious 0.85-acre low maintenance lot, with a triple garage and a private setting that is perfect for relaxation and entertaining. Inside, you will find a beautifully designed home with ample space for the whole family, with a chef-inspired kitchen equipped with top-of-the-line appliances. The home features high-end finishes throughout, and is perfect for those who appreciate quality and elegance. The open-concept design flows seamlessly, offering both cozy spaces and open rooms for entertaining guests or enjoying quiet moments at home. Spacious primary bedroom with walk in closet, full ensuite, access to the deck and a beautiful view. Daylight basement with games room, and direct access to the hot tub to relax in after a long day. The in 16 x 32 heated in ground pool, offers a private setting, and is the perfect location to entertain and enjoy this amazing property and view. (id:56795)
General Information |
| MLS® Number: | 10335921 |
| Property Type: | Single Family |
| Building Type: | House |
| Ownership: | Freehold |
| Zone Code: | Unknown |
| Year Built: | 1994 |
Layout |
| Bedrooms: | 3 |
| Bathrooms: | 3 |
| Stories: | 2 |
Finished Floor Area |
| Total: | 3859 sqft |
Lot & Area Information |
| Features: | Balcony |
| Landscape: | Underground sprinkler |
| Irregular Lot? | Yes |
| Acreage? | No |
| Lot Size: | 0.85 ac|under 1 acre |
Parking |
| Parking: | Detached Garage / 3 space(s) |
|
Agents

Jim Grieve

Nathan Grieve

Jordan Grieve
|
Rooms |
| Lower level |
| Bedroom: |
15'4'' x 12'8'' |
| Bedroom: |
12' x 17'11'' |
| Family room: |
37'2'' x 18'3'' |
| Full bathroom: |
9' x 5'11'' |
| Recreation room: |
15'4'' x 11'10'' |
| Storage: |
26'5'' x 13'3'' |
Main level |
| Den: |
13' x 13'7'' |
| Dining room: |
10'9'' x 18' |
| Family room: |
14'10'' x 16'7'' |
| Foyer: |
13'1'' x 13'3'' |
| Full bathroom: |
11'10'' x 9'9'' |
| Full ensuite bathroom: |
9'9'' x 12'9'' |
| Kitchen: |
18'1'' x 13'11'' |
| Laundry room: |
9'10'' x 8'11'' |
| Living room: |
15'11'' x 18' |
| Primary Bedroom: |
12'10'' x 20'3'' |
|
Property & Building Features
| Fireplace: | Unknown |
| Fireplace Fuel: | Gas |
| Roof: | Tile |
| Water: | Community Water User's Ut |
| Sewage: | Septic tank |
|
| Heating: | Forced air |
| Cooling: | Central air conditioning |
|



















































 HomeLife Realty Salmon Arm
HomeLife Realty Salmon Arm