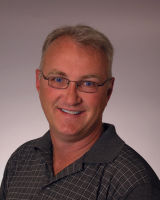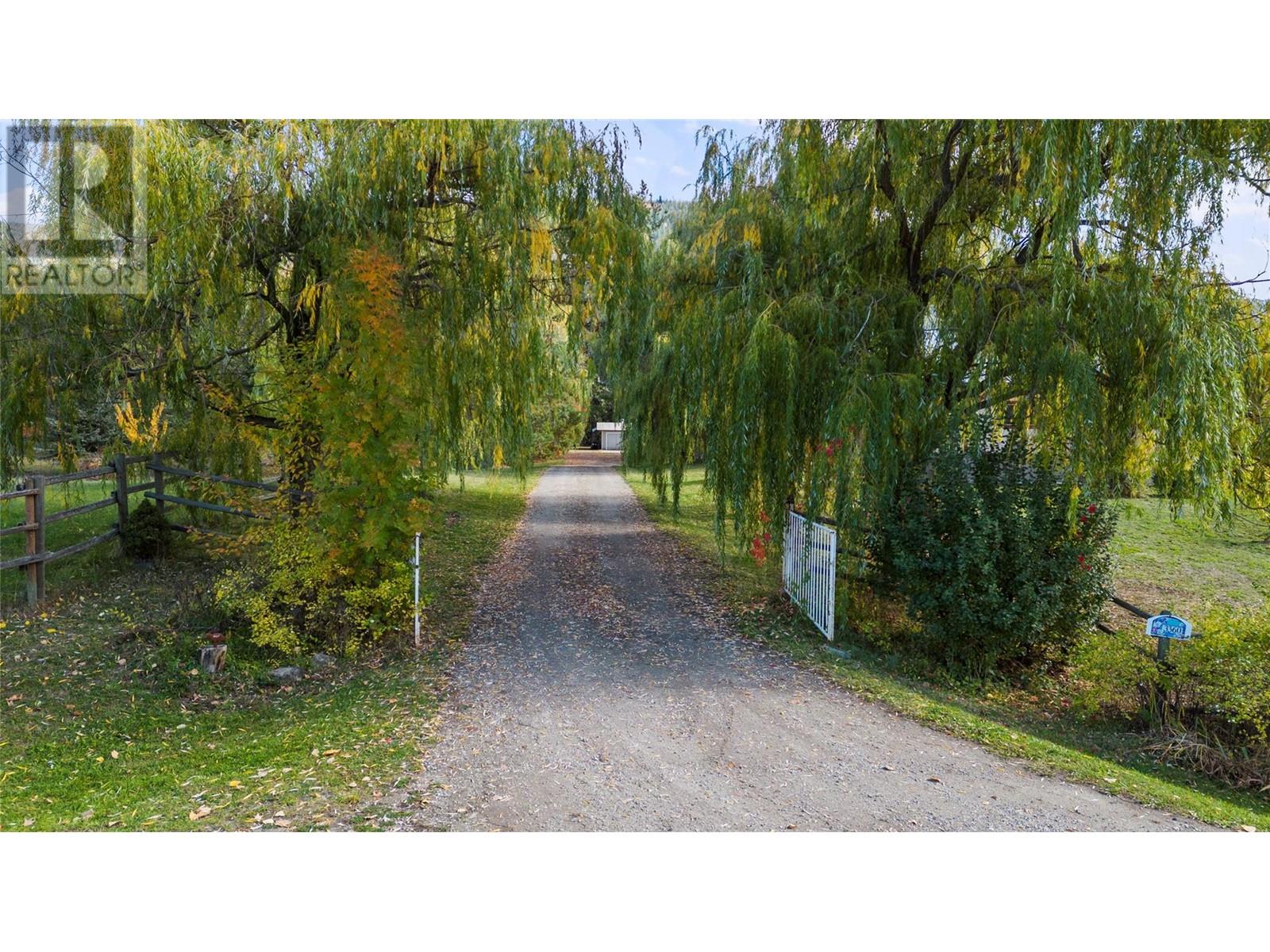$1,250,000
3360 40th Street NE
Salmon Arm British Columbia
General Description
North Broadview ACREAGE offers many lifestyle applications with perfect privacy, an in-ground heated pool, set up for horses or farm animals with paddocks, tack room & a detached pole barn/shop. Updated 2100 SqFt home offers 3 Bedrms & 2 Bathrms plus a huge covered outdoor deck. 5 acres but it feels like more with a riding ring & connecting pastures. The home is setback with a tree lined driveway leading to the attached double garage. It is very private with an open concept living area including updated finishes, a newer roof (2017) and a new outdoor covered deck the full width of the home. The backyard pool offers a huge concrete patio area, a safety/winter cover, change room & filter/heater room. You will love entertaining here. Out buildings include a hay storage building/barn, tack room, shed & pole barn/shop. Fenced for horses. Property shows well, check out the virtual tour. Realtor deems all information to be correct yet does not guarantee this nor are we liable in any way for any mistakes, errors, or omissions. All measurements are approximate. Buyer to verify all information. (id:56795)
General Information |
| MLS® Number: | 10326397 |
| Property Type: | Single Family |
| Building Type: | House |
| Ownership: | Freehold |
| Zone Code: | Unknown |
| Year Built: | 1973 |
Layout |
| Bedrooms: | 3 |
| Bathrooms: | 2 |
| Stories: | 1 |
Finished Floor Area |
| Total: | 1996 sqft |
Lot & Area Information |
| Irregular Lot? | Yes |
| Acreage? | Yes |
| Lot Size: | 5 ac|5 - 10 acres |
|
Agents

Helen Charlton

Rob McKibbon
|
Rooms |
| Basement |
| Bedroom: |
10'9'' x 9'10'' |
| Den: |
7'4'' x 9'8'' |
| Full bathroom: |
8' x 8' |
| Laundry room: |
8'5'' x 6'3'' |
| Recreation room: |
21'11'' x 21'9'' |
| Workshop: |
28'3'' x 14'11'' |
Main level |
| Bedroom: |
8'3'' x 9'3'' |
| Dining room: |
11'6'' x 10'1'' |
| Full bathroom: |
8'2'' x 7'4'' |
| Kitchen: |
13' x 9'6'' |
| Living room: |
11'5'' x 19'9'' |
| Primary Bedroom: |
20'9'' x 11'5'' |
|
Property & Building Features
| Roof: | Asphalt shingle |
| Water: | Municipal water |
| Sewage: | Septic tank |
|
| Basement: | Full |
| Heating: | Forced air |
|























































 HomeLife Realty Salmon Arm
HomeLife Realty Salmon Arm