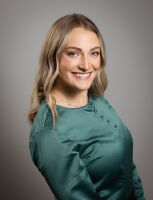$824,900
471 35 Street SE
Salmon Arm British Columbia
General Description
Welcome to this stunning 4-bed, 4-bath home tucked away in a quiet cul-de-sac, perfect for families. The main house boasts 3 spacious bedrooms, 3 bathrooms, an open-concept kitchen with an island with bar seating, and high-end black stainless steel appliances, including a wall oven, granite countertops used throughout the whole main house including the kitchen, laundry, and all bathrooms. Relax by the natural gas fireplace or enjoy the large rec room in the basement. The master suite features a walk-in closet and an ensuite. The legal 1-bed, 1-bath suite, ideal for rental income or extended family, includes its own utilities, private entrance, and in-suite laundry. With central air heating and cooling, an oversized garage with high ceilings, and close proximity to schools and trails, this home combines comfort, style, and convenience in an unbeatable location. Don’t miss out on this exceptional property! (id:56795)
General Information |
| MLS® Number: | 10326050 |
| Property Type: | Single Family |
| Building Type: | House |
| Ownership: | Freehold |
| Zone Code: | Unknown |
| Year Built: | 2019 |
Layout |
| Bedrooms: | 4 |
| Bathrooms: | 4 |
| Stories: | 1 |
Finished Floor Area |
| Total: | 2907 sqft |
Lot & Area Information |
| Features: | Cul-de-sac, Corner Site |
| Irregular Lot? | Yes |
| Acreage? | No |
| Lot Size: | 0.13 ac|under 1 acre |
| Amenities: | Park, Schools |
Parking |
| Parking: | Attached Garage / 2 space(s) |
| Parking: | Oversize |
|
Agents

Armin Hosseini

Candace Hosseini
|
Rooms |
| Additional Accommodation |
| Bedroom: |
9'11'' x 9'11'' |
| Full bathroom: |
7'10'' x 13'10'' |
| Kitchen: |
14'1'' x 7'10'' |
| Living room: |
14'1'' x 14'4'' |
Lower level |
| Bedroom: |
10'11'' x 9'9'' |
| Full bathroom: |
5'9'' x 7'6'' |
| Recreation room: |
23'11'' x 14'2'' |
| Utility room: |
8'4'' x 5'2'' |
Main level |
| 4pc Bathroom: |
8'1'' x 7'10'' |
| Bedroom: |
11'11'' x 9'7'' |
| Dining room: |
9' x 6'6'' |
| Full ensuite bathroom: |
6'11'' x 7'7'' |
| Kitchen: |
15'9'' x 16'7'' |
| Laundry room: |
8'1'' x 6'5'' |
| Living room: |
25'9'' x 16'6'' |
| Primary Bedroom: |
12'4'' x 14'3'' |
|
Property & Building Features
| Water: | Municipal water |
| Sewage: | Municipal sewage system |
|
| Basement: | Full |
| Heating: | Forced air |
| Cooling: | Central air conditioning |
|

























































 HomeLife Realty Salmon Arm
HomeLife Realty Salmon Arm