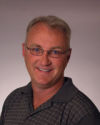$779,000
2876 Juniper Crescent
Blind Bay British Columbia
General Description
2800 sqft level entry rancher w/4 bedrooms, Den & 3 bathrooms offering full main floor living. The master is on the main floor with full ensuite and walk in closet, the laundry is also on the main floor. Large open concept living/dining room with vaulted ceilings and gas fireplace. The kitchen also has vaulted ceilings and skylights giving lots of natural light. Main floor bathroom with skylight. Upgrades include new high efficiency furnace with air conditioning, hot water on demand, granite countertops and under-mount sinks on the main floor kitchen and bathrooms, new roof and gutters in 2014, Vinyl plank flooring on the main floor in 2015. The basement has a large family room with nook area, games/media room, 4th bedroom, den/office, storage room and a bathroom. When the HW on demand system was installed all the plumbing was inspected and certified. The old TBar ceiling system has been removed and requires replacing, otherwise a fully finished basement. Private fully fenced back yard featuring a nice patio area with metal gazebo (included), a fish pond with 7 large coy fish and a fully powered workshop. RV parking, double attached garage with smart car electrical outlet (Level 2, 240V/40Amp Charger). Full 1/4 Acre Lot. This home is within walking distance of the beach, marina, restaurants, Cedar Heights Community Centre and par 3 golf course, this is a mature, low traffic crescent with great privacy and very quiet. (id:56795)
General Information |
| MLS® Number: | 10323439 |
| Property Type: | Single Family |
| Building Type: | House |
| Ownership: | Freehold |
| Zone Code: | Residential |
| Year Built: | 1997 |
Layout |
| Bedrooms: | 4 |
| Bathrooms: | 3 |
| Stories: | 2 |
Finished Floor Area |
| Total: | 2811 sqft |
Lot & Area Information |
| Access: | Easy access |
| Landscape: | Landscaped |
| Irregular Lot? | Yes |
| Acreage? | No |
| Lot Size: | 0.23 ac|under 1 acre |
| Community: | Family Oriented |
| Amenities: | Golf Nearby, Recreation |
Parking |
| Parking: | Attached Garage / 2 space(s) |
|
Agents

Rob McKibbon
|
Rooms |
| Basement |
| 3pc Bathroom: |
6'0'' x 5'3'' |
| Bedroom: |
13'5'' x 9'1'' |
| Den: |
9'2'' x 8'0'' |
| Dining nook: |
13'5'' x 6'3'' |
| Family room: |
17'0'' x 14'11'' |
| Games room: |
16'3'' x 13'0'' |
| Storage: |
13'9'' x 8'2'' |
Main level |
| 3pc Bathroom: |
8'2'' x 4'9'' |
| 3pc Ensuite bath: |
6'1'' x 5'3'' |
| Bedroom: |
9'8'' x 8'8'' |
| Bedroom: |
10'0'' x 9'0'' |
| Dining room: |
16'0'' x 8'0'' |
| Kitchen: |
17'0'' x 10'7'' |
| Living room: |
16'0'' x 14'0'' |
| Primary Bedroom: |
16'0'' x 12'0'' |
|
Property & Building Features
| Fireplace: | Unknown |
| Fireplace Fuel: | Gas |
| Roof: | Asphalt shingle |
| Ext Finish: | Brick, Vinyl siding |
| Water: | Municipal water |
| Sewage: | Septic tank |
| Access: | Easy access |
|
| Appliances: | Refrigerator, Dishwasher, Dryer, Range - Electric, Washer |
| Basement: | Full |
| Heating: | Forced air, See remarks |
| Cooling: | Central air conditioning |
| Flooring: | Carpeted, Laminate, Tile, |
| Exterior: | Brick, Vinyl siding |
|





































































 HomeLife Realty Salmon Arm
HomeLife Realty Salmon Arm