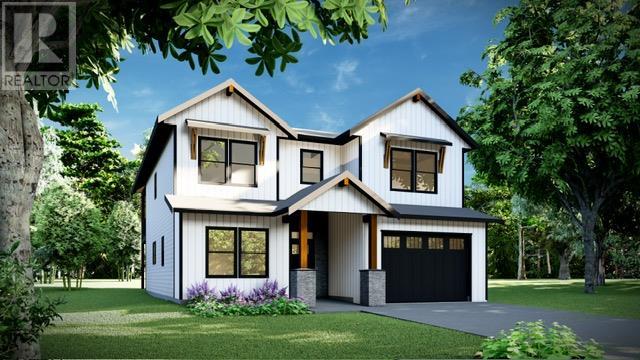$1,089,000
1401 21 Street NE Lot# 13
Salmon Arm British Columbia
General Description
Another incredible new LAKEVIEW home by Perfection Builders. This home will offer 2,556 finished square feet, including a fully finished 2 bedroom suite. Upstairs features a spacious open-concept living area with a gas fireplace, vinyl plank flooring, 9' ceilings and a custom kitchen. A full primary suite with walk-in closet and deluxe ensuite bathroom plus additional 2 bedrooms, laundry and bathroom. The main floor features a den and bathroom plus a fully self-contained legal 2-bedroom suite with a private entrance and laundry. Central A/C, fully landscaped with a fenced back yard. Spacious 0.12-acre lot in a central location next door to an elementary school. Brand new home offers the comfort of 10-year new home warranty. (id:56795)
General Information |
| MLS® Number: | 10322145 |
| Property Type: | Single Family |
| Building Type: | House |
| Ownership: | Freehold |
| Zone Code: | Unknown |
| Year Built: | 2024 |
Layout |
| Bedrooms: | 5 |
| Bathrooms: | 4 |
| Stories: | 2 |
Finished Floor Area |
| Total: | 2556 sqft |
Lot & Area Information |
| Access: | Easy access |
| Features: | Irregular lot size, One Balcony |
| Irregular Lot? | Yes |
| Acreage? | No |
| Lot Size: | 0.12 ac|under 1 acre |
| Community: | Pets Allowed With Restrictions |
| Amenities: | Recreation, Schools, Shopping |
Parking |
| Parking: | Attached Garage / 2 space(s) |
|
Agents

Jordan Grieve

Nathan Grieve

Jim Grieve
|
Rooms |
| Additional Accommodation |
| Bedroom: |
11'6'' x 10'6'' |
| Bedroom: |
11'10'' x 10' |
| Full bathroom: |
10'8'' x 5' |
| Kitchen: |
8'11'' x 9'8'' |
| Living room: |
14'3'' x 14'3'' |
Main level |
| Den: |
11'0'' x 10'4'' |
| Foyer: |
7'3'' x 8'7'' |
| Foyer: |
7'7'' x 12'2'' |
| Full bathroom: |
5'4'' x 9'1'' |
| Utility room: |
6'8'' x 5'4'' |
Second level |
| 4pc Ensuite bath: |
9'4'' x 7'3'' |
| Bedroom: |
10'1'' x 10'9'' |
| Bedroom: |
11'5'' x 10'10'' |
| Dining room: |
7'10'' x 12'9'' |
| Full bathroom: |
9'5'' x 5'4'' |
| Kitchen: |
9'5'' x 11'6'' |
| Laundry room: |
6'0'' x 7'8'' |
| Living room: |
16'4'' x 14'10'' |
| Other: |
5'4'' x 7'3'' |
| Primary Bedroom: |
13'11'' x 14'9'' |
|
Property & Building Features
| Roof: | Asphalt shingle |
| Ext Finish: | Composite Siding |
| Water: | Municipal water |
| Sewage: | Municipal sewage system |
| Access: | Easy access |
|
| Basement: | Full |
| Heating: | See remarks |
| Cooling: | Central air conditioning |
| Exterior: | Composite Siding |
|










 HomeLife Realty Salmon Arm
HomeLife Realty Salmon Arm