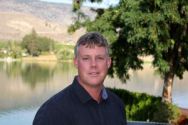$719,900
2810 15 Avenue NE Unit# 8
Salmon Arm British Columbia
General Description
STOP THE CAR!!! You won't find a nicer complex in a more perfect location! This stunning 4 bedroom, 4 bathroom luxury townhome is conveniently located within walking distance to Askews Uptown on a lovely, quiet, no thru road, yet handy to shopping, schools, and recreation! Enjoy the beautiful views of the mountains from the spacious balcony, or inside from the bright, open living space in front of the warm, cozy, modern fireplace. This home is built for living! Some of it's amazing features include; large kitchen with island, quartz countertops, 9 ft ceilings on the main, huge windows, quartz countertops, LED lighting throughout. It has three bedrooms, 2 bathrooms and laundry are upstairs, including a huge master suite with completely stunning ensuite. The lower level is full walkout with a separate entrance, 1 bedroom and a full bathroom, large family room. Easily converted to a 1 bedroom in-law suite. Call listing broker today before this little gem is sold! You'll be glad you did! (id:56795)
General Information |
| MLS® Number: | 10321030 |
| Property Type: | Single Family |
| Building Type: | Row / Townhouse |
| Ownership: | Strata |
| Zone Code: | Unknown |
| Year Built: | 2019 |
Layout |
| Bedrooms: | 4 |
| Bathrooms: | 5 |
| Half Baths: | 1 |
| Stories: | 2 |
Finished Floor Area |
| Total: | 2412 sqft |
Lot & Area Information |
| Irregular Lot? | No |
| Acreage? | No |
| Community: | Rentals Allowed |
Parking |
| Parking: | Attached Garage / 2 space(s) |
|
Agents

Colin Blair
|
Rooms |
| Basement |
| Utility room: |
12'1'' x 6'1'' |
Lower level |
| 4pc Bathroom: |
8'6'' x 4'11'' |
| Bedroom: |
12'3'' x 12'2'' |
| Recreation room: |
18'4'' x 17'5'' |
Main level |
| 2pc Bathroom: |
3'1'' x 6'2'' |
| Dining room: |
12'0'' x 5'11'' |
| Kitchen: |
12'0'' x 14'3'' |
| Living room: |
15'3'' x 15'10'' |
| Other: |
19'8'' x 20'6'' |
Second level |
| 4pc Bathroom: |
6'3'' x 10'6'' |
| 5pc Ensuite bath: |
15'3'' x 11'5'' |
| 5pc Ensuite bath: |
15'2'' x 11'5'' |
| Bedroom: |
9'10'' x 12'7'' |
| Bedroom: |
9'11'' x 12'6'' |
| Laundry room: |
6'3'' x 7'10'' |
| Primary Bedroom: |
12'2'' x 16'5'' |
|
Property & Building Features
| Roof: | Steel |
| Ext Finish: | Aluminum, Composite Sidin |
| Water: | Municipal water |
| Sewage: | Municipal sewage system |
|
| Basement: | Full |
| Heating: | Forced air, See remarks |
| Cooling: | Central air conditioning |
| Flooring: | Carpeted, Vinyl |
| Exterior: | Aluminum, Composite Sidin |
|






































































 HomeLife Realty Salmon Arm
HomeLife Realty Salmon Arm