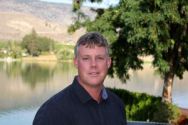$355,000
1455 Silver Sands Road Unit# 36
Sicamous British Columbia
General Description
Stop the car!!!! Check out this amazing waterfront property in popular Sicamous Sands Resort. No pad rent, you own the land. This 2 Bedroom Custom Modular Home sits directly on Eagle river and adjacent to Shuswap Lake. This bare land strata unit offers a luxuriously finished modular home, with a huge covered deck that comes fully furnished. Enjoy the Waterfront sandy beach that includes your own personal boat buoy too! This affordable lakeside opportunity won't last long! Sicamous Sands Resort is a secure gated community with full club house that includes full access to unique resort amenities, such as hot tubs, clubhouse, horseshoe pits, volleyball and pickle ball court, basketball hoop, tether ball, and 2 separate playgrounds with swings and play ground equipment. Open from Easter to Thanksgiving. Taxes are only $1,475 in 2024. Yearly fees are only $3,164.04, which includes all maintenance, water, sewer, cable TV and much much more. Rentals are permitted with restrictions. Contact listing agent for all inquiries or a look! (id:56795)
General Information |
| MLS® Number: | 10319990 |
| Property Type: | Recreational |
| Building Type: | Park Model Mobile Home |
| Ownership: | Shares in Co-operative |
| Waterfront: | Waterfront on river |
| Zone Code: | Unknown |
| Year Built: | 2002 |
Layout |
| Bedrooms: | 2 |
| Bathrooms: | 1 |
| Stories: | 1 |
Finished Floor Area |
| Total: | 540 sqft |
Lot & Area Information |
| Irregular Lot? | Yes |
| Acreage? | No |
| Lot Size: | 0.07 ac|under 1 acre |
| Community: | Pets Allowed With Restrictions, Rentals Allowed |
Parking |
| Parking: | See Remarks |
|
Agents

Colin Blair
|
Rooms |
| Main level |
| 4pc Bathroom: |
5'7'' x 6'10'' |
| Bedroom: |
6'6'' x 5'7'' |
| Dining room: |
7'11'' x 6'4'' |
| Foyer: |
3'6'' x 5'2'' |
| Kitchen: |
6'10'' x 6'3'' |
| Living room: |
11'5'' x 11'9'' |
| Other: |
39'4'' x 11'3'' |
| Primary Bedroom: |
9'8'' x 8'10'' |
|
Property & Building Features
| Roof: | Asphalt shingle |
| Water: | Municipal water |
| Sewage: | Municipal sewage system |
|
| Heating: | Forced air |
| Fuel: | Electric |
| Cooling: | Wall unit |
|























































 HomeLife Realty Salmon Arm
HomeLife Realty Salmon Arm