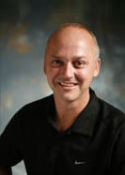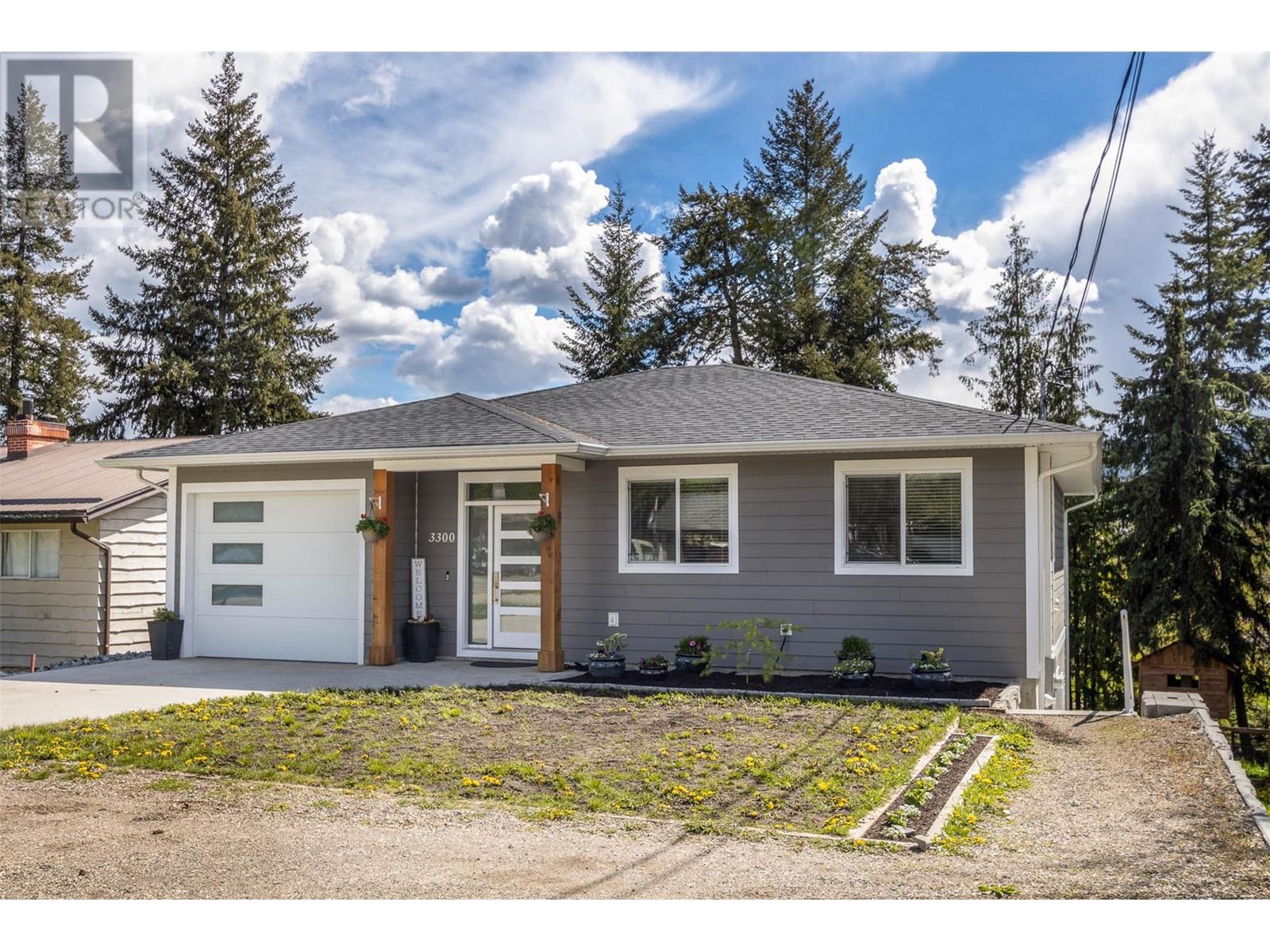$899,900
3300 16 Avenue NE
Salmon Arm British Columbia
General Description
Incredible Privacy backing onto greenspace and overlooking the orchard! Experience modern comfort in this rancher-style home with a legal basement suite, ideally located in a desirable neighbourhood. The main floor boasts three bedrooms, including a primary suite, and walk-in closet high ceilings, and an open floor plan with abundant natural light. Entertain on the covered deck or relax in the cozy living room. The basement suite offers two bedrooms, a separate entrance, and laundry facilities, perfect for guests or rental income. Enjoy the mature trees, nearby schools, shopping, and public transit. Whether for investment or as a mortgage helper, this home offers convenience and charm in equal measure. Don't miss your chance to make it yours today (id:56795)
General Information |
| MLS® Number: | 10311753 |
| Property Type: | Single Family |
| Building Type: | House |
| Ownership: | Freehold |
| Zone Code: | Unknown |
| Year Built: | 2018 |
Layout |
| Bedrooms: | 5 |
| Bathrooms: | 3 |
| Stories: | 2 |
Finished Floor Area |
| Total: | 2348 sqft |
Lot & Area Information |
| Irregular Lot? | Yes |
| Acreage? | No |
| Lot Size: | 0.15 ac|under 1 acre |
Parking |
| Parking: | Attached Garage / 1 space(s) |
| Parking: | See Remarks |
|
Agents

Jordan Grieve

Nathan Grieve

Jim Grieve
|
Rooms |
| Additional Accommodation |
| Bedroom: |
10' x 9'3'' |
| Dining room: |
9' x 8' |
| Full bathroom: |
9'6'' x 5' |
| Kitchen: |
10'8'' x 12' |
| Living room: |
10'10'' x 20' |
| Other: |
5' x 7'8'' |
| Other: |
5'6'' x 6'2'' |
| Primary Bedroom: |
13' x 11'5'' |
Basement |
| Laundry room: |
9' x 7' |
| Storage: |
14' x 5' |
Main level |
| 4pc Ensuite bath: |
6'2'' x 5'4'' |
| Bedroom: |
9'7'' x 10' |
| Bedroom: |
9'3'' x 10' |
| Dining room: |
7'9'' x 11' |
| Foyer: |
6'3'' x 8'8'' |
| Full bathroom: |
9'6'' x 5' |
| Kitchen: |
11' x 10'7'' |
| Living room: |
14'6'' x 13'6'' |
| Other: |
5'2'' x 3'8'' |
| Primary Bedroom: |
10' x 9'7'' |
|
Property & Building Features
| Fireplace: | Unknown |
| Fireplace Fuel: | Gas |
| Roof: | Asphalt shingle |
| Water: | Municipal water |
| Sewage: | Municipal sewage system |
|
| Heating: | Forced air |
| Cooling: | Central air conditioning |
|







































 HomeLife Realty Salmon Arm
HomeLife Realty Salmon Arm