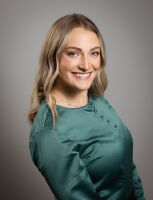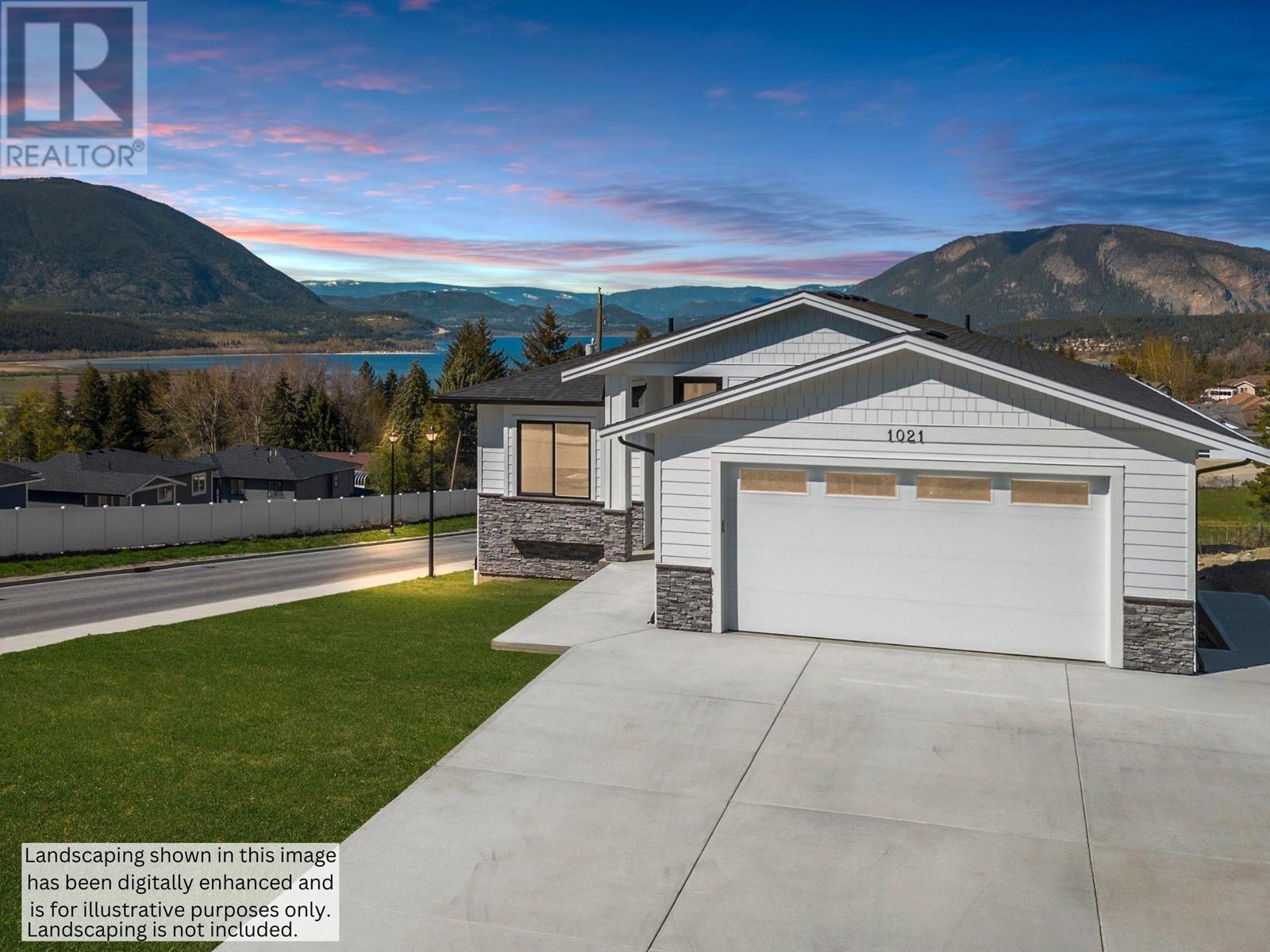$969,900
1021 16 Avenue SE
Salmon Arm British Columbia
General Description
GST PAID!!! Experience the beauty of Shuswap Lake from your brand-new home in the sought-after Sunset Ridge subdivision. This stunning property offers a scenic LAKEVIEW right from the moment you step through the front door. With sleek stainless steel appliances in both the main home and the legal 2-bedroom suite, this home is ready for you to move in with no GST due! Designed for easy living, the open concept layout ensures you enjoy the lake views from the main living area, conveniently located on the walk-in level. Families will appreciate having three bedrooms and the laundry all on one floor. The basement features a large rec room and a fourth bedroom, perfect for extra living space. The 2-bedroom LAKEVIEW suite offers great potential for rental income or additional family space. The home sits on a 0.22-acre lot extending 149 feet in length which has enough room to add a swimming pool. Located close to schools, amenities, and downtown Salmon Arm, this home is ideally positioned for both convenience and enjoyment. Make this beautiful lakeview house your new family home. (id:56795)
General Information |
| MLS® Number: | 10310956 |
| Property Type: | Single Family |
| Building Type: | House |
| Ownership: | Freehold |
| Zone Code: | Unknown |
| Year Built: | 2023 |
Layout |
| Bedrooms: | 6 |
| Bathrooms: | 3 |
| Stories: | 2 |
Finished Floor Area |
| Total: | 2760 sqft |
Lot & Area Information |
| Features: | Balcony |
| Irregular Lot? | Yes |
| Acreage? | No |
| Lot Size: | 0.22 ac|under 1 acre |
Parking |
| Parking: | Attached Garage / 2 space(s) |
|
Agents

Armin Hosseini

Candace Hosseini
|
Rooms |
| Additional Accommodation |
| Bedroom: |
9'11'' x 13' |
| Bedroom: |
9'11'' x 8'10'' |
| Dining room: |
8'10'' x 10'4'' |
| Full bathroom: |
8'7'' x 4'11'' |
| Kitchen: |
13'2'' x 9'5'' |
| Living room: |
13'8'' x 10'4'' |
Basement |
| Bedroom: |
9'2'' x 10'11'' |
| Recreation room: |
26'9'' x 13'10'' |
| Utility room: |
9'10'' x 9'1'' |
Main level |
| 3pc Ensuite bath: |
8'2'' x 4'11'' |
| 4pc Bathroom: |
4'11'' x 10'3'' |
| Bedroom: |
8'11'' x 12'8'' |
| Bedroom: |
9'11'' x 9'10'' |
| Dining room: |
11'9'' x 10'3'' |
| Foyer: |
9'7'' x 6'3'' |
| Kitchen: |
12'6'' x 10'4'' |
| Laundry room: |
7'2'' x 5'11'' |
| Living room: |
20'3'' x 13'9'' |
| Primary Bedroom: |
16'5'' x 13'10'' |
|
Property & Building Features
| Fireplace: | Unknown |
| Fireplace Fuel: | Electric |
| Water: | Municipal water |
| Sewage: | Municipal sewage system |
|
| Basement: | Full |
| Heating: | Baseboard heaters, Forced air |
| Cooling: | See Remarks |
|
































































 HomeLife Realty Salmon Arm
HomeLife Realty Salmon Arm