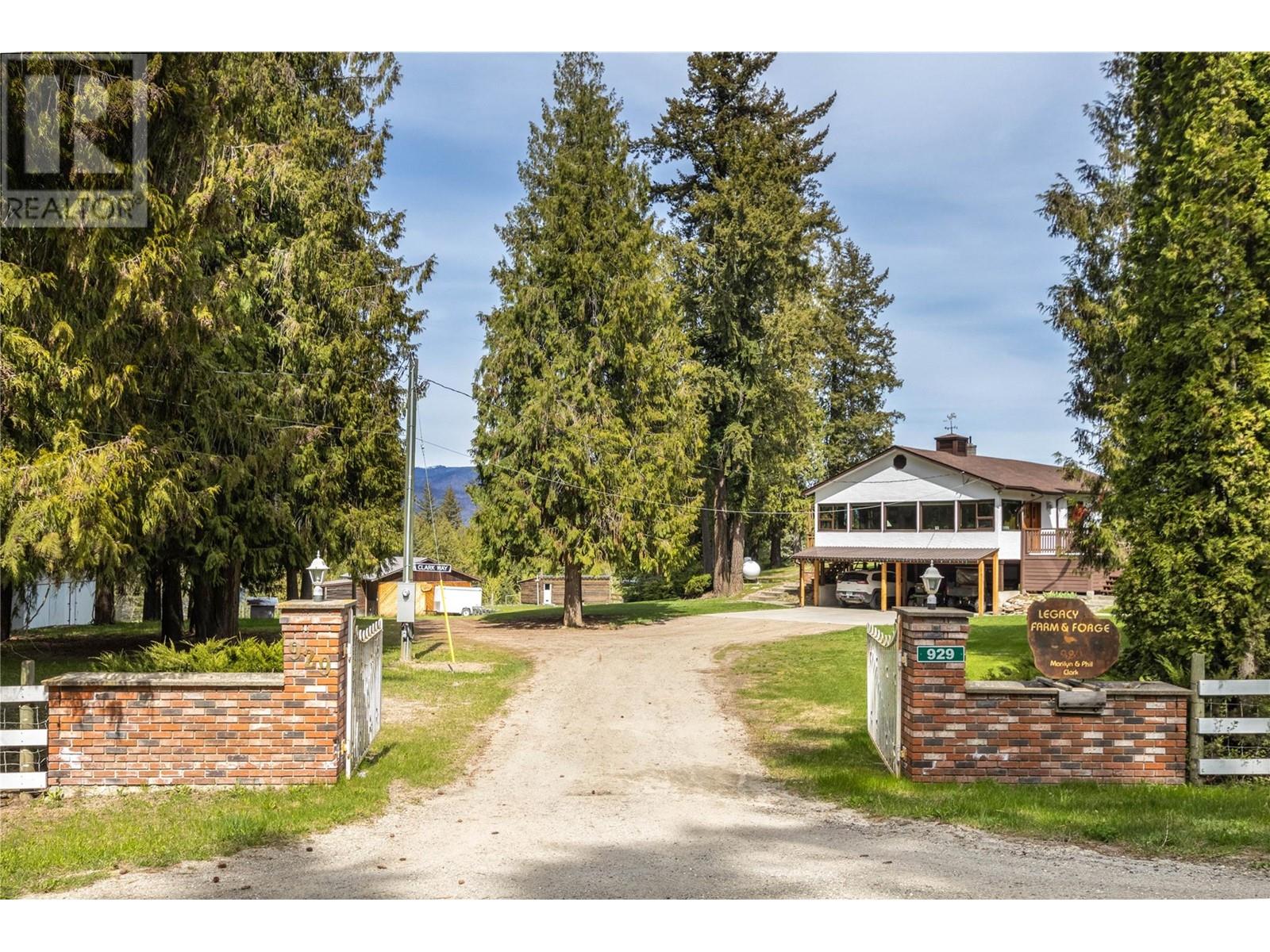$999,000
929 Dilworth Road
Sorrento British Columbia
General Description
Tremendous value for this 3-bedroom, 2-bathroom home with 2,800 finished square feet, situated on a beautifully treed and private 4.65 acres that includes a detached 2-bedroom rental/guest home, garage, workshop and double carport. Home features custom exterior doors, custom kitchen cabinets, Corian counters, spacious great room, cozy living room and dining room. Lower level has spacious rec room and lots of space for visitors. Newer furnace and hot water tank. The detached 2-bedroom rental home is super cute, has its own driveway, a private setting and makes a great mortgage helper. There is detached 900 square foot woodworking shop with 100-amp service, roughed in bathroom, and is a wood workers dream. Detached 1,300 square foot RV/ boat storage with 70-amp service, great for storage or working on your vehicles. All of this and an implement shed, a barn, a chicken coop, and quality water, make this the perfect place for a family, horses, dogs, animals, gardens and guests, or to sit and enjoy this picturesque setting just outside of Sorrento. If you have been looking for a quality home with shops and a mortgage helper on a very pretty, rural setting, that is close to amenities, this may be the home for you. (id:56795)
General Information |
| MLS® Number: | 10308333 |
| Property Type: | Single Family |
| Building Type: | House |
| Ownership: | Freehold |
| Zone Code: | Unknown |
| Year Built: | 1952 |
Layout |
| Bedrooms: | 3 |
| Bathrooms: | 2 |
| Stories: | 2 |
Finished Floor Area |
| Total: | 2812 sqft |
Lot & Area Information |
| Irregular Lot? | Yes |
| Acreage? | Yes |
| Lot Size: | 4.65 ac|1 - 5 acres |
Parking |
| Parking: | See Remarks |
| Parking: | Detached Garage / 1 space(s) |
| Parking: | Carport |
|
Agents

Nathan Grieve

Jordan Grieve

Jim Grieve
|
Rooms |
| Basement |
| Family room: |
25'1'' x 12'9'' |
| Full bathroom: |
8'5'' x 5'4'' |
| Laundry room: |
9'7'' x 13'5'' |
| Mud room: |
10'2'' x 11'4'' |
| Other: |
11'4'' x 9'8'' |
| Storage: |
6'1'' x 10' |
Main level |
| Bedroom: |
12'2'' x 10'6'' |
| Bedroom: |
13' x 9' |
| Dining room: |
12'5'' x 11'2'' |
| Full bathroom: |
4'11'' x 8'4'' |
| Kitchen: |
12'7'' x 9'6'' |
| Living room: |
12'1'' x 18' |
| Other: |
28' x 15'6'' |
| Primary Bedroom: |
16'4'' x 9' |
Secondary Dwelling Unit |
| Bathroom: |
6'6'' x 4'6'' |
| Bedroom: |
10'6'' x 8' |
| Kitchen: |
7' x 8' |
| Living room: |
10' x 14' |
| Primary Bedroom: |
10'4'' x 10' |
|
Property & Building Features
| Fireplace: | Free Standing Metal |
| Roof: | Asphalt shingle |
| Water: | Licensed |
| Sewage: | Septic tank |
|
| Heating: | Forced air |
| Cooling: | Central air conditioning |
|
















































 HomeLife Realty Salmon Arm
HomeLife Realty Salmon Arm