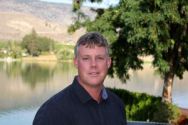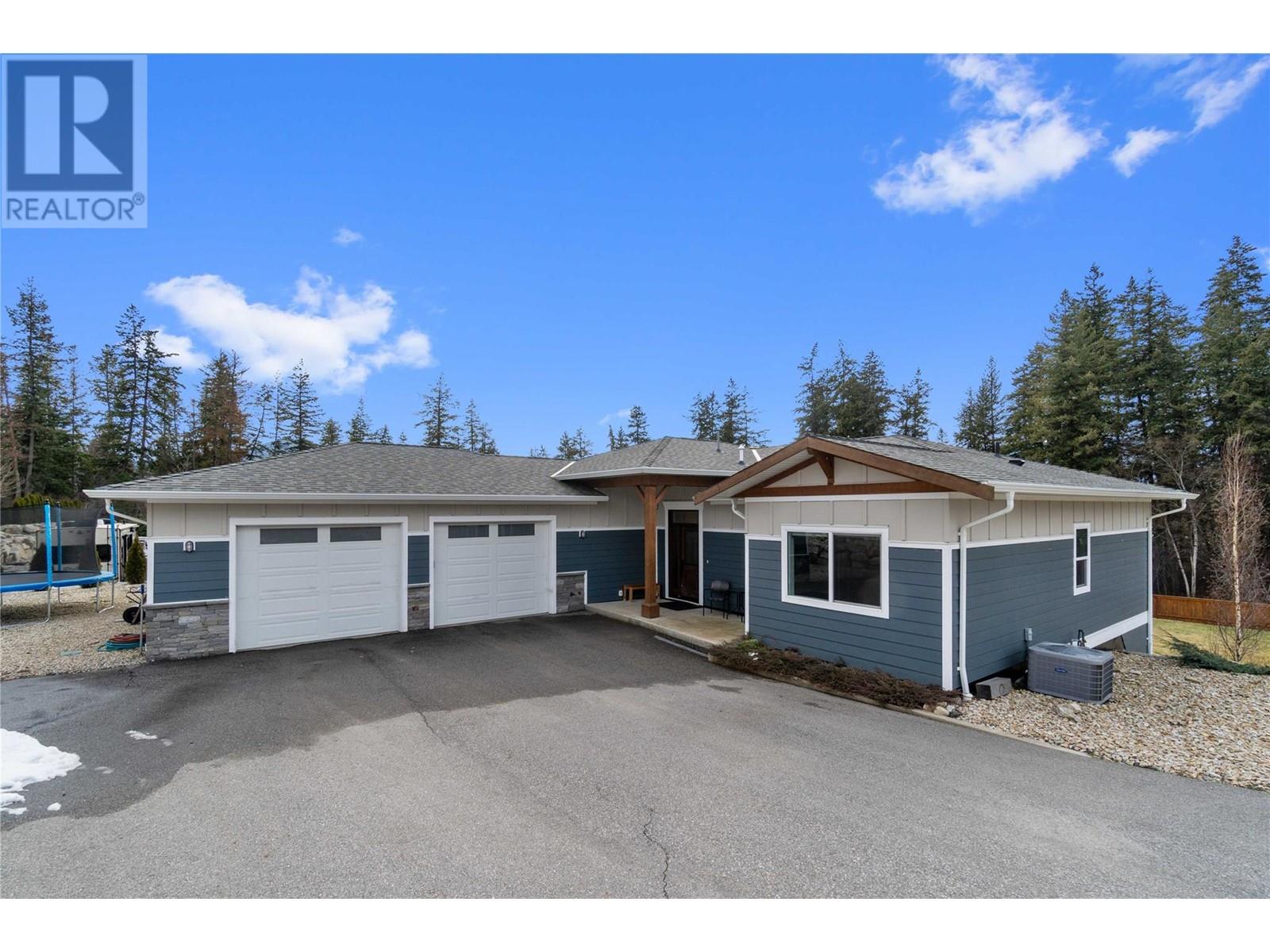$1,150,000
4120 20 Street
Salmon Arm British Columbia
General Description
Finally!!! Your search is over! Looking for that perfect home that has everything you've been looking for? Look no further! This home has it all! This 2019 custom built home has 3000 sqft of luxury living space and a large 880 sqft attached garage and sits on a large .39 acre lot in minutes from all levels of schools and downtown Salmon Arm. ""Makes you feel like you're living in the country, but right in town"", It has a large level, fully fenced back yard, room for that game of soccer or even that pool you've always wanted. It has RV parking with full hook-ups, fire-pit area to help extend those Shuswap nights with friends and family, nice gazebo area for that "" It's 4:00 somewhere hour"", and even garden space for those tomatoes. Some of the other many features of this amazing property include: 5 large bedrooms plus den and storage area. Huge open concept kitchen with living room with island that lead out to a large covered patio, with views of the trees, mountains and even Shuswap lake. ""a perfect space to just hang with the family or have all the friends over,"" 3 bedrooms and laundry on the main-floor, large master bedroom with walk-in closet and 5 piece ensuite. The lower level, is super bright and open with a walkout basement that leads onto another large covered patio and extended brick patio, with hot-tub. It features, a massive open bright recroom space, 2 bedroom, bath and gym area. Don't wait, call LB today before this amazing home is gone!!! (id:56795)
General Information |
| MLS® Number: | 10305054 |
| Property Type: | Single Family |
| Building Type: | House |
| Ownership: | Freehold |
| Zone Code: | Unknown |
| Year Built: | 2019 |
Layout |
| Bedrooms: | 5 |
| Bathrooms: | 3 |
| Stories: | 1 |
Finished Floor Area |
| Total: | 2907 sqft |
Lot & Area Information |
| Irregular Lot? | Yes |
| Acreage? | No |
| Lot Size: | 0.39 ac|under 1 acre |
Parking |
| Parking: | RV / 1 space(s) |
| Parking: | Attached Garage / 2 space(s) |
| Parking: | See Remarks |
|
Agents

Colin Blair
|
Rooms |
| Lower level |
| Bedroom: |
9'10'' x 14'8'' |
| Bedroom: |
9'10'' x 14'9'' |
| Den: |
9'11'' x 17'7'' |
| Exercise room: |
8'2'' x 13'9'' |
| Full bathroom: |
10'6'' x 6'10'' |
| Great room: |
29'5'' x 17'8'' |
| Utility room: |
20'2'' x 6'8'' |
Main level |
| 4pc Bathroom: |
7'4'' x 7'11'' |
| 5pc Ensuite bath: |
9'3'' x 10'4'' |
| Bedroom: |
10'11'' x 10'0'' |
| Bedroom: |
10'11'' x 10'2'' |
| Dining room: |
10'1'' x 11'3'' |
| Foyer: |
11'5'' x 4'11'' |
| Kitchen: |
11'4'' x 15'2'' |
| Laundry room: |
7'0'' x 7'4'' |
| Living room: |
16'5'' x 11'3'' |
| Other: |
9'3'' x 6'11'' |
| Other: |
25'0'' x 36'7'' |
| Primary Bedroom: |
12'10'' x 13'11'' |
|
Property & Building Features
| Water: | Municipal water |
| Sewage: | Municipal sewage system |
|
| Heating: | Forced air, See remarks |
| Cooling: | Central air conditioning |
|
























































































 HomeLife Realty Salmon Arm
HomeLife Realty Salmon Arm